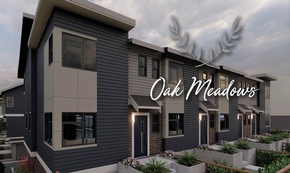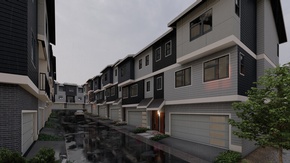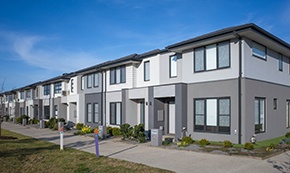Oak Meadows Townhomes
A Collection of 3 Bedroom + Den Townhomes. These will start to become available in the summer of 2022.
The townhomes offer approx. 1,450 sq.ft and up of living space, on three separate floors. Homes have three bedrooms + Den (plan dependent), 2.5 bathr0oms, fenced yards and a double-car garage. Kitchens are laid out with designer cabinets, islands, stainless steel appliances and designer quartz countertops. Main living areas are highlighted with built-in wood entertainment units for TVs, all complemented by quality laminate flooring & carpet throughout.

A HOME DESIGNED FOR YOUR FAMILY
The interiors at Oak Meadows have been carefully designed to maximize space for any family
Open layouts contribute to a serene sense of flow and functionality.

Floor Plan
Each townhouse plan has three bedrooms and consist of three levels. They are all approximately 1,450 square feet and up. They each include a conveniently attached garage that can comfortably fit two cars and still have room for storage. A private entrance leads you to your home. Oak Meadows has its own outdoor amenity for children and visitors parking.
Building 1 - 5 with different floor plans.

MLS Listing
Welcome to Oak Meadows, a Collection of 3 Bedroom + Den Townhomes. These brand new Designer townhomes are available for sale now with possession as soon as Aug 2022. The Designer townhomes offer approx. 1,450 sq.ft and up of living space, on three separate floors, three bedrooms + Den (plan dependent), 2.5 bathrooms, fenced yards and a double-car garage. Also included is the Forced-air high velocity eco smart gas furnace with roughed in A/C & Navien tankless hot water on demand system.
